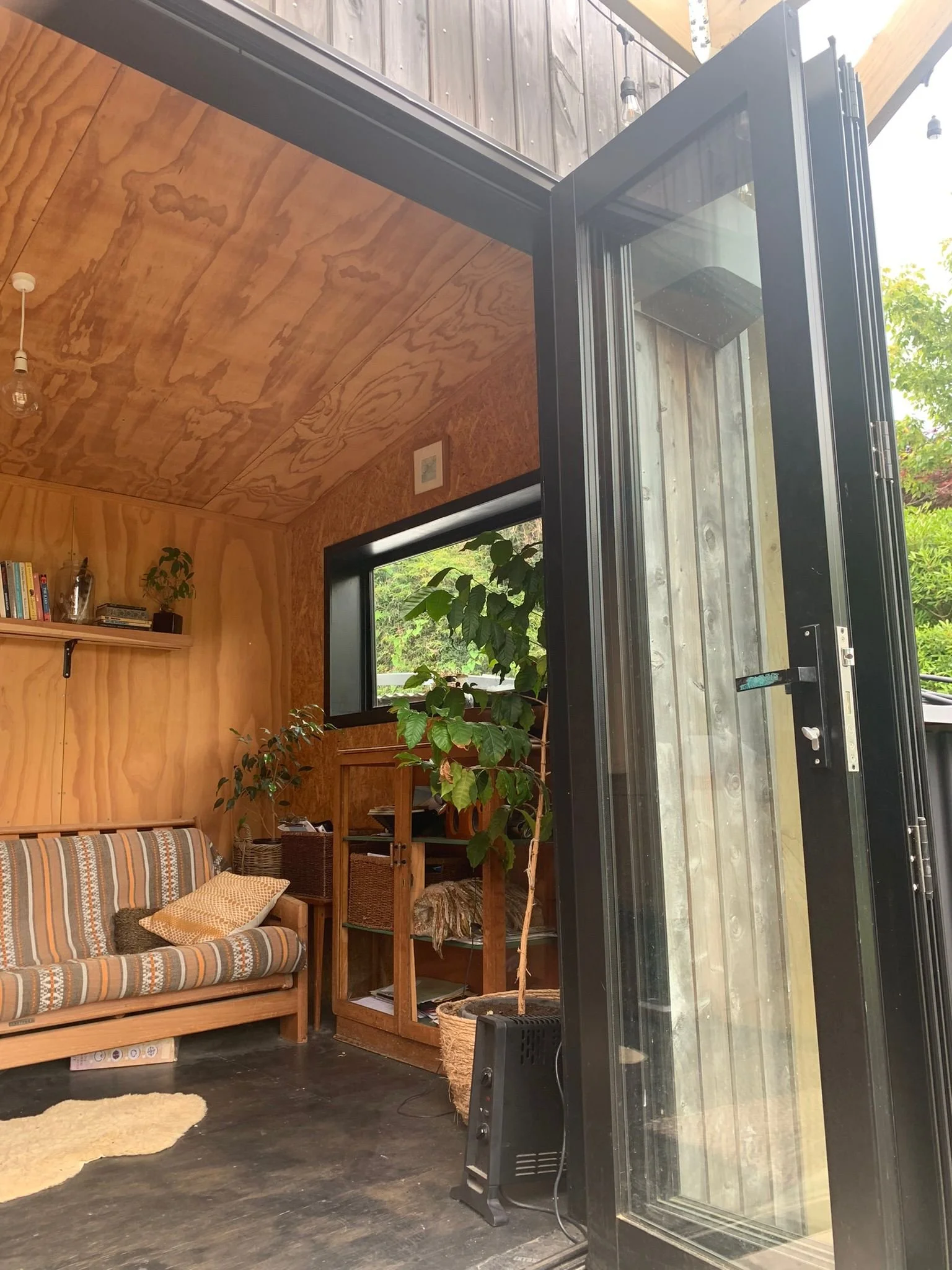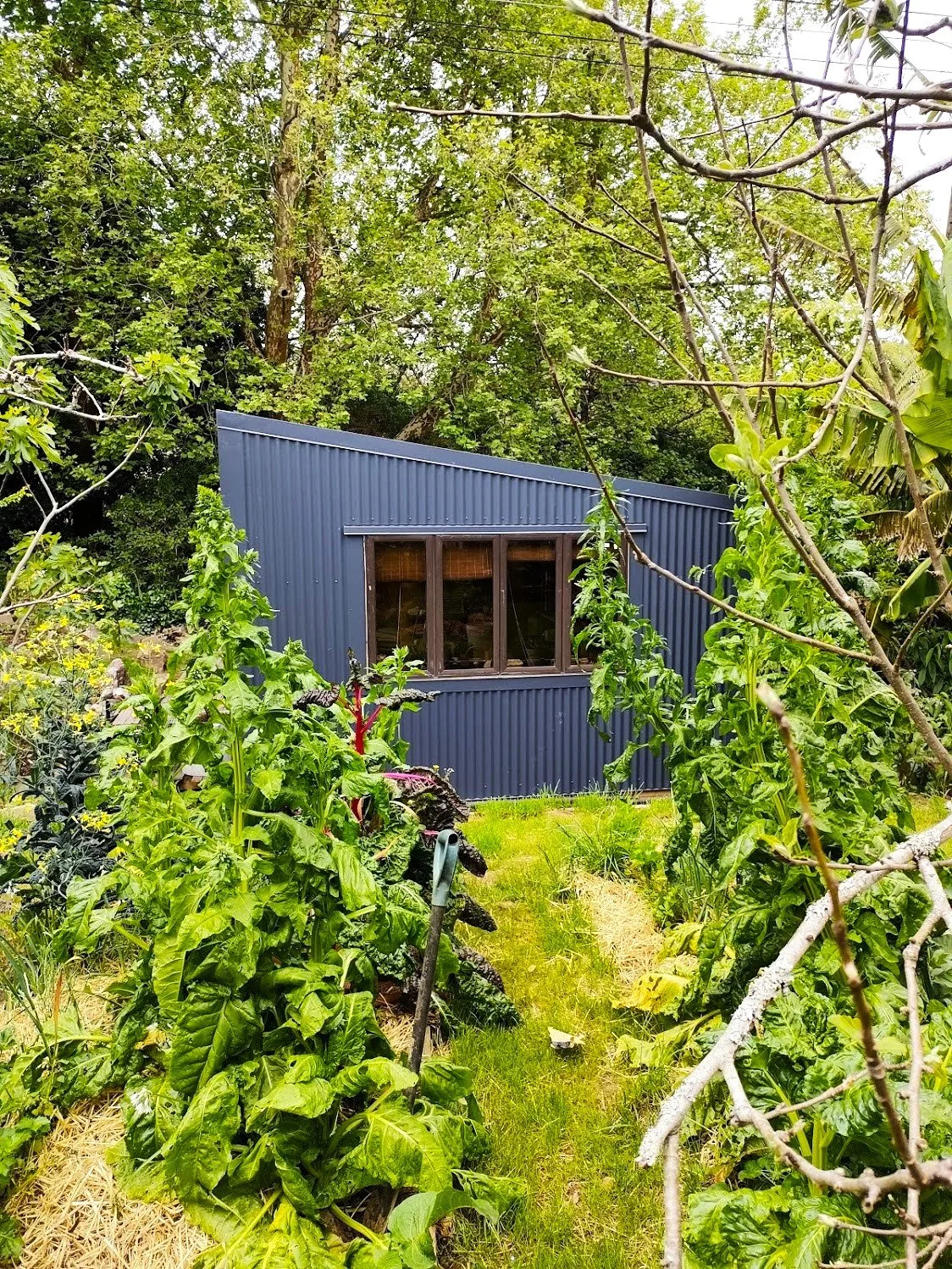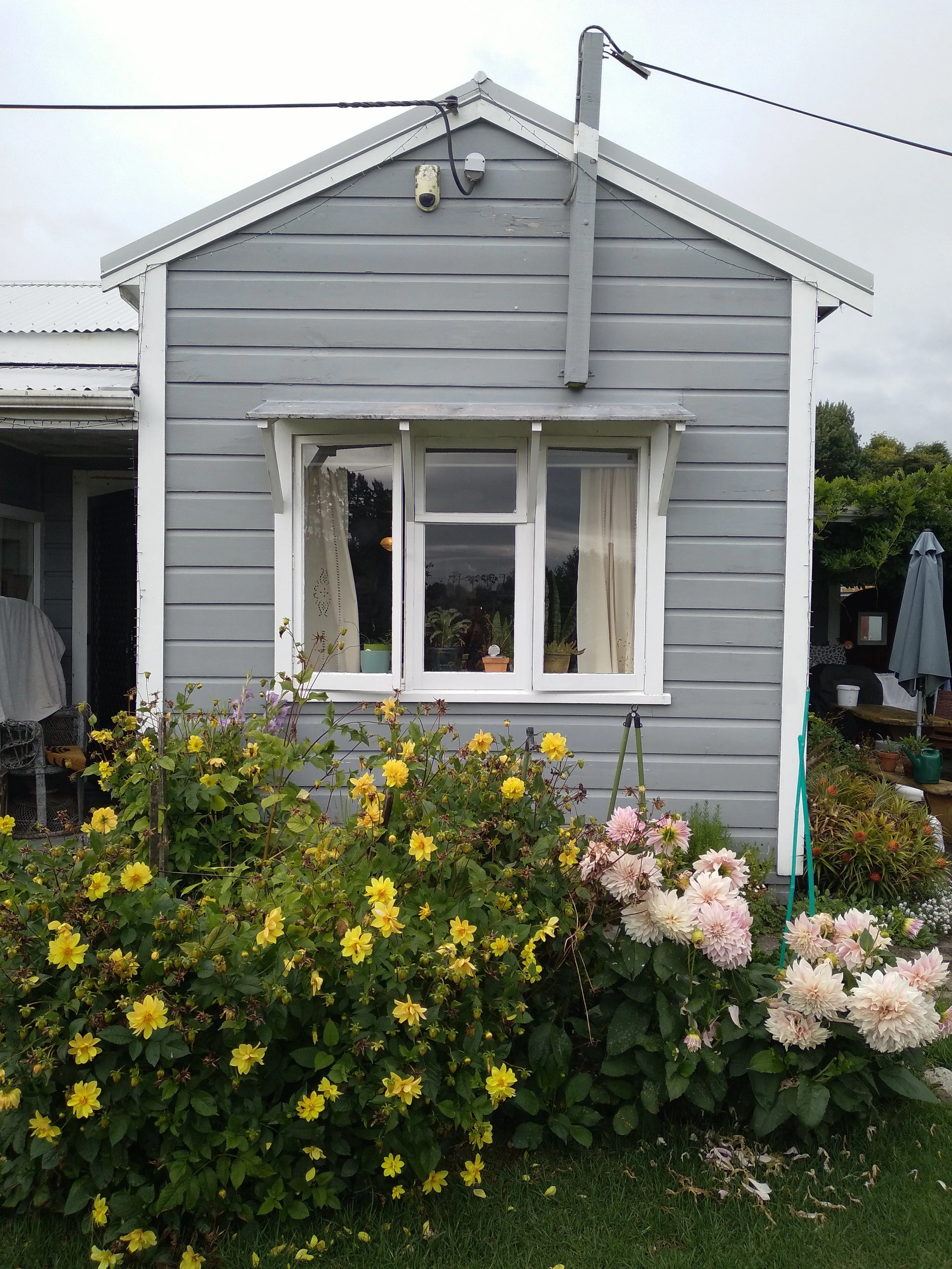dream it - draw it - build it -
dream it - draw it - build it -
Design and Build
From first meet to turn key, we can guide you through the process.
We can simply do the documentation required to get a standard design NZS3604 building code project over the line, or we can offer complete design and build, from concept to turnkey, With high performance design and build experience, no residential job is too complex for our team.
PROCESS
-
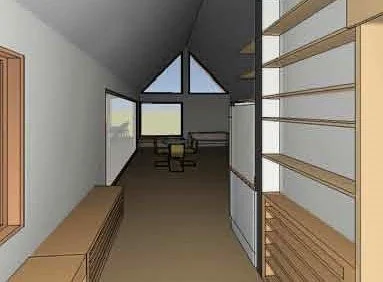
DREAM IT
Scope , brief , budget and contract, and concept.
First phase, is meeting, defining your brief, budget timeline, and creating a contract which defines this. Then the concept drawings can commence.
-
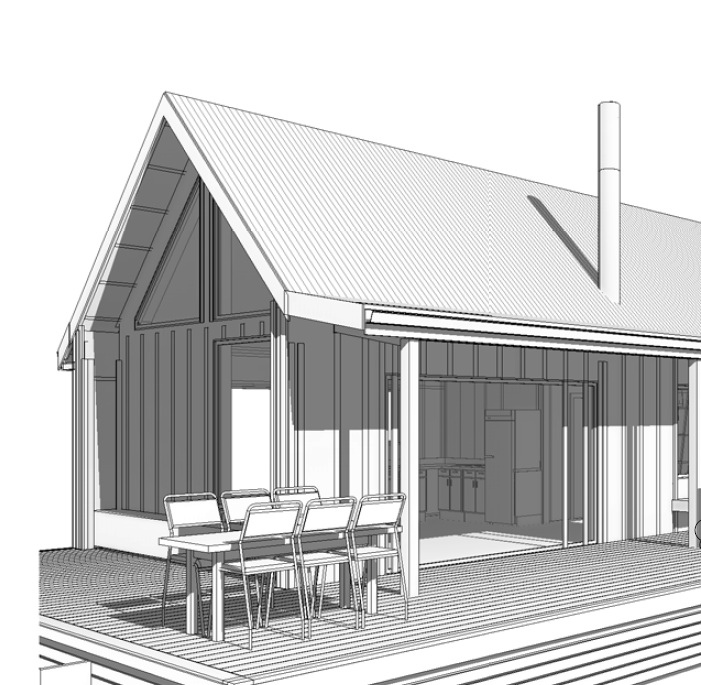
DRAW IT
Documentation, including drawings and specifications, and we can liaise with consultants, as required.
The design is developed and documented in to working drawings for building consent. We can guide you through the choices making phase of the project, when ,materials, products and all final design details are confirmed, for documentation, and specification.
-
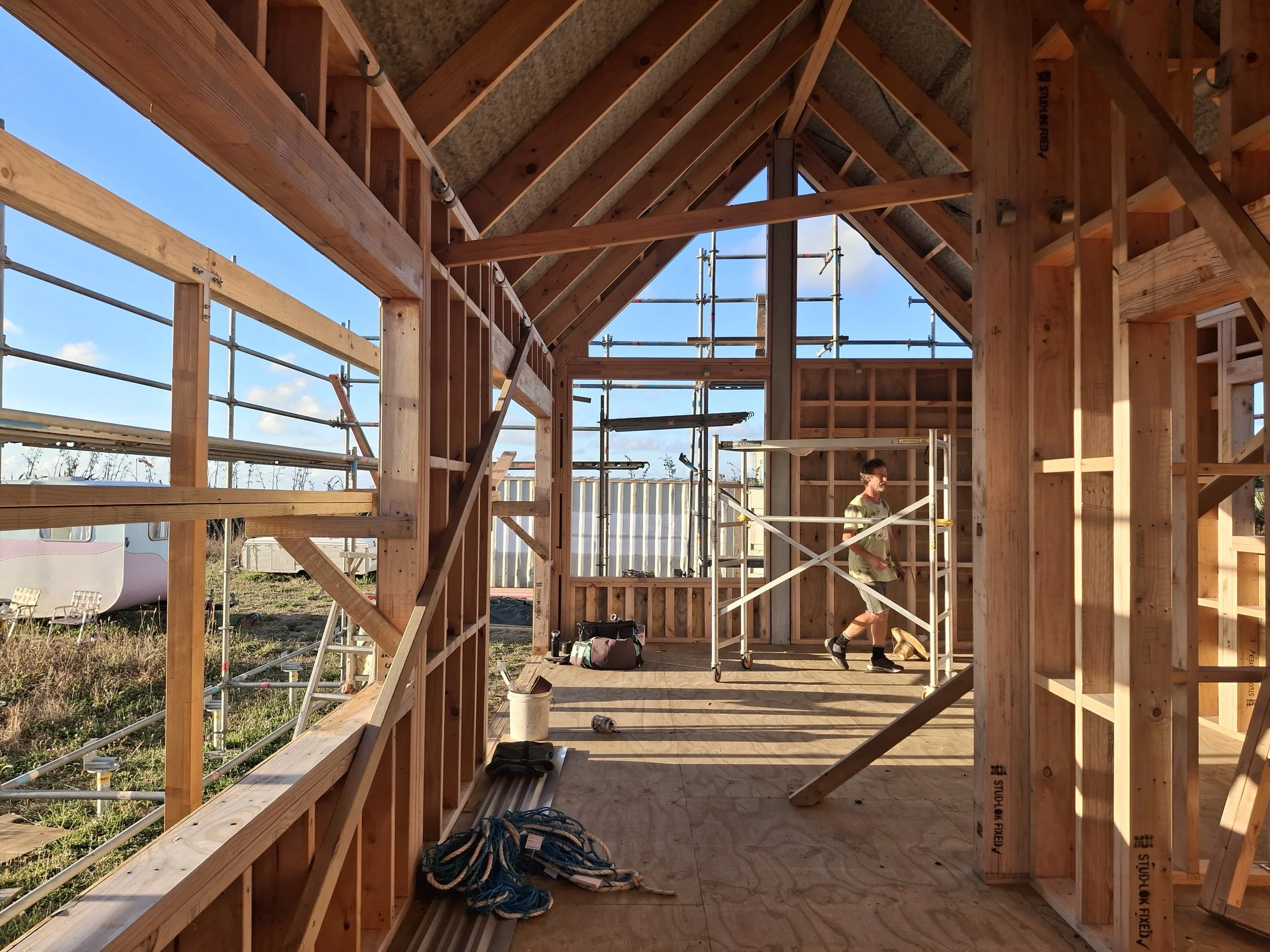
BUILD IT
Build contract and onsite work.
The build contract is reviewed, discussed, and confirmed, and project management and work commences on site. Final hand over of the keys at completion.
Warea Small Home
Custom design high performing coastal home
Small & efficient
High performing , 1 bed futureproof transportable build
Potters Studio
Tucked down the bottom of the garden is a hive of activity- a studio, a shop, an office, and a workshop, all in one
Maximizing Space, Value, and Joy – Seamlessly Integrated Design Solutions
We believe in transforming spaces with creativity, efficiency, and cost-effectiveness. In a recent project, we added two extra bedrooms in a stylish, separate annex connected by an existing courtyard.
We project managed the demolition and removal of an existing, asbestos clad, older structure, and designed and built a replacement structure with a well insulated, cozy, and custom designed 2 bedroom annex.
By adhering to the under 30m² legislation, we simplified the process, reduced client costs, and ensured a smooth, hassle-free experience. The result? A beautifully designed annex that enhances both the space and the heritage aesthetic of the existing property, while providing additional living space that adds real value.
Whether you're looking to expand your home with seamless, innovative design or need expert builders who understand the balance between aesthetics, functionality, and budget, we're here to bring your vision to life
Heritage Extension
Basement addition of an Ensuite
Adding simple minimalist practical value and versatility to a 4 bedroom home


