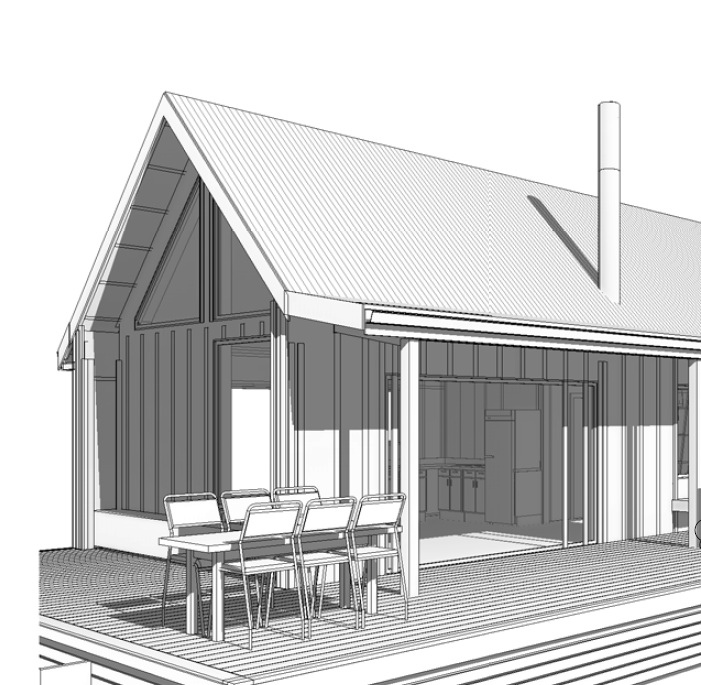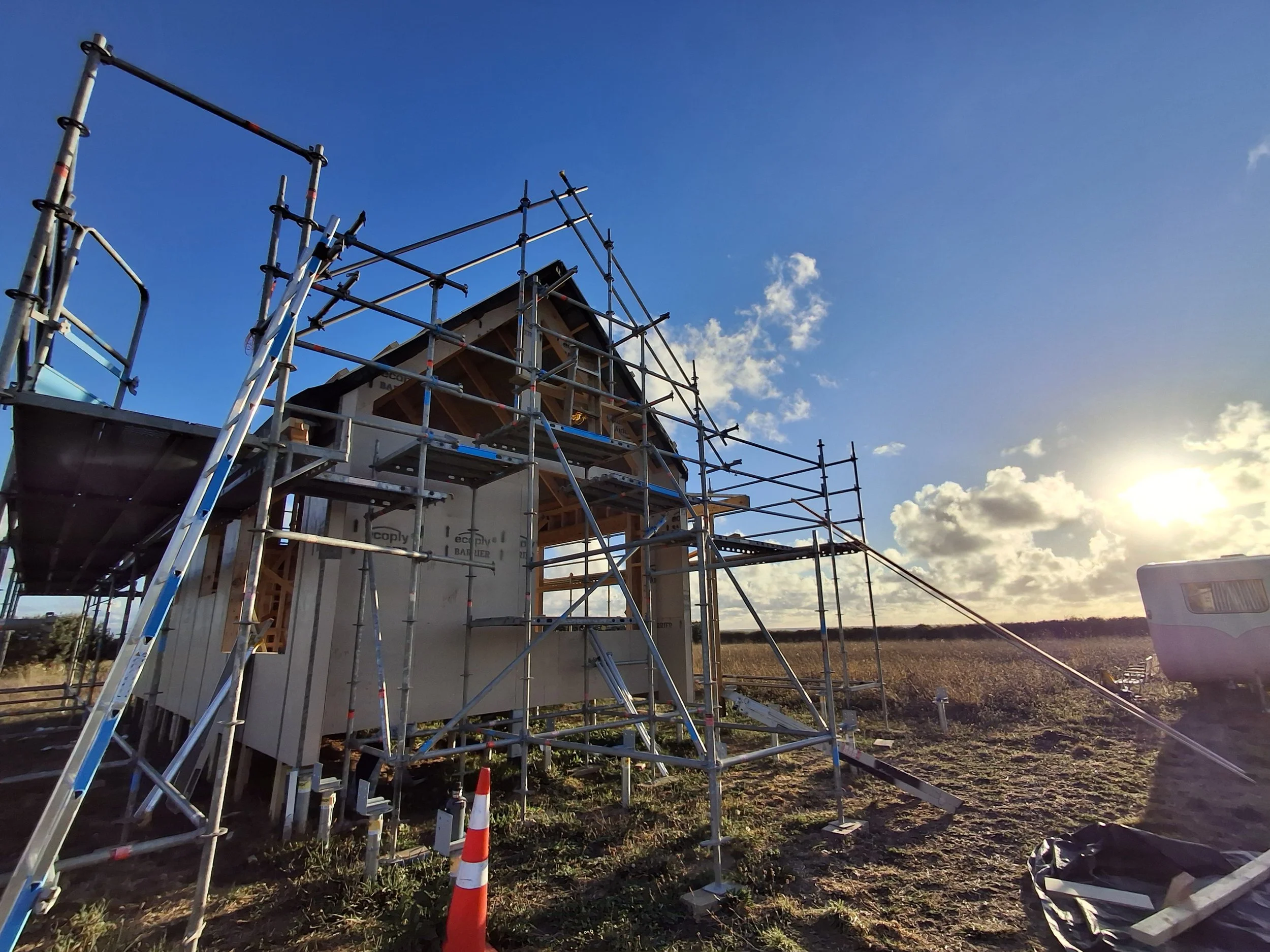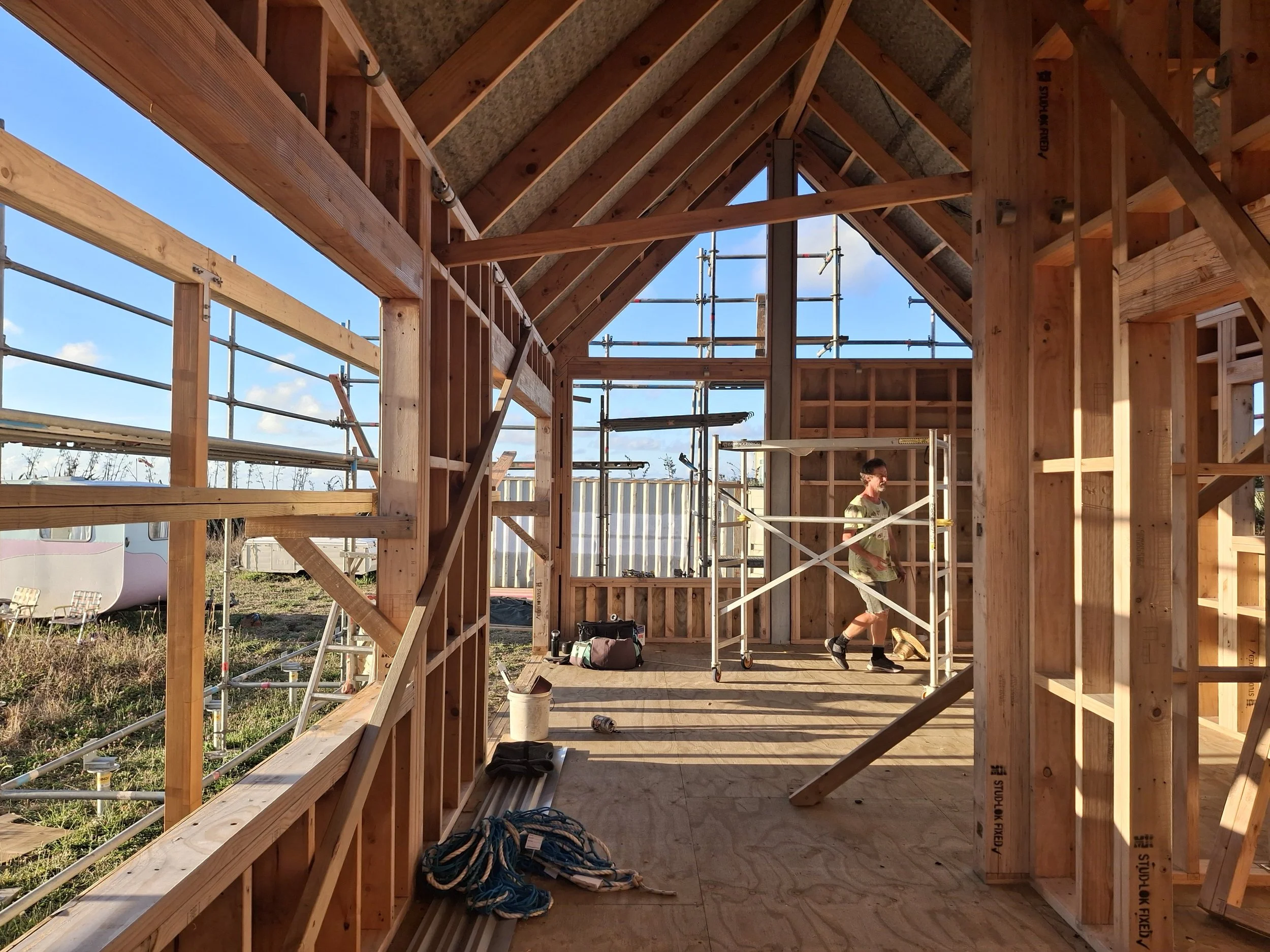Warea Small Home
In progress at construction phase- follow our blog for progress.
Our client approached us with the task of designing, and building a futureproof, high performance, small home on the exposed and rugged surf coast of highway 45, coastal Taranaki.
This is an area of historical and conservation significance, and also has its own very unique harsh western sea coastal microclimate, to design for and work with.
We wanted to create a small , and very healthy and warm space, with both mountain and sea views, in opposing directions. Careful consideration of orientation, local prevailing winds, aspect, and views, solar gain , were worked through with solar modelling, the integration of a mvhr system, and careful orientation of windows and shading to ensure we have a year around comfortable and healthy living environment. We worked very closely with our client throughout the design stage, to ensure the most was made of every inch of space, and every need was attended to, in the design of this 53m2 footprint home.
Challenges
Planning Constraints
While being coastal, with DOC planning constraints, as well as being a site of historical significance, we liaised with professional planning advisors, who were contracted to ensure a smooth resource consent process. This ensured the building consent was not held up at BC application phase, so that the clients desired timeline for construction could be adhered to.
Concept modelling
along with using energy efficient design principles, concept modelling is used to study shade, access, space use, etc., and virtual walk throughs are offered, so you know you can see. feel and trust that the design works for you
Site assessments of Views ensures every feature is maximized
Capturing the views in opposing directions, mainly west and east, was a design challenge, to create thermal balance, seasonally, we adopted solar modelling in the early concept stages, to analyze solar penetration year around. This informed the design of overhang distances, shade design, and window openings, to minimize overheating in summer, and free solar warmth in the winter.
Passive solar and passive house design
This is the adoption of passive solar design, integrated with passive house principles, which saves thousands and energy bills, over the lifetime of the building, and aids in maintaining a more constant temperature throughout the year.
Project management of every step of the way ensures timely delivery
Solar design
Overhangs to limit solar gain in summer, yet allow deep penetration in the winter, help balance the comfort levels year around, and minimize long term energy costs.
Designed with historical views in mind
Lengthwise Views from one end of the house to the other, ensure the local history, the east cape lighthouse, and the historic light house 2/3 replica were ensured at the early design stage.
High performance membranes
High performance membranes, and best design practice moisture control, in this harsh western coastal environment, ensures futureproofing and a long term healthy environment.
Above Code Design and Construction
The building code is being upgraded all the time, so we support your investment in futureproofing your build, where possible, so your large investment retains its value over time. Along with high performance membranes, above code insulation and screw piles, and MVHR (mechanical ventilation and heat recovery) are special features of this small coastal build- still in progress- more photos to come!
Making the most of your space
Mezzanines, high ceilings and careful placement of windows, ensure that the small footprint still remains spacious, practical, and light filled.











