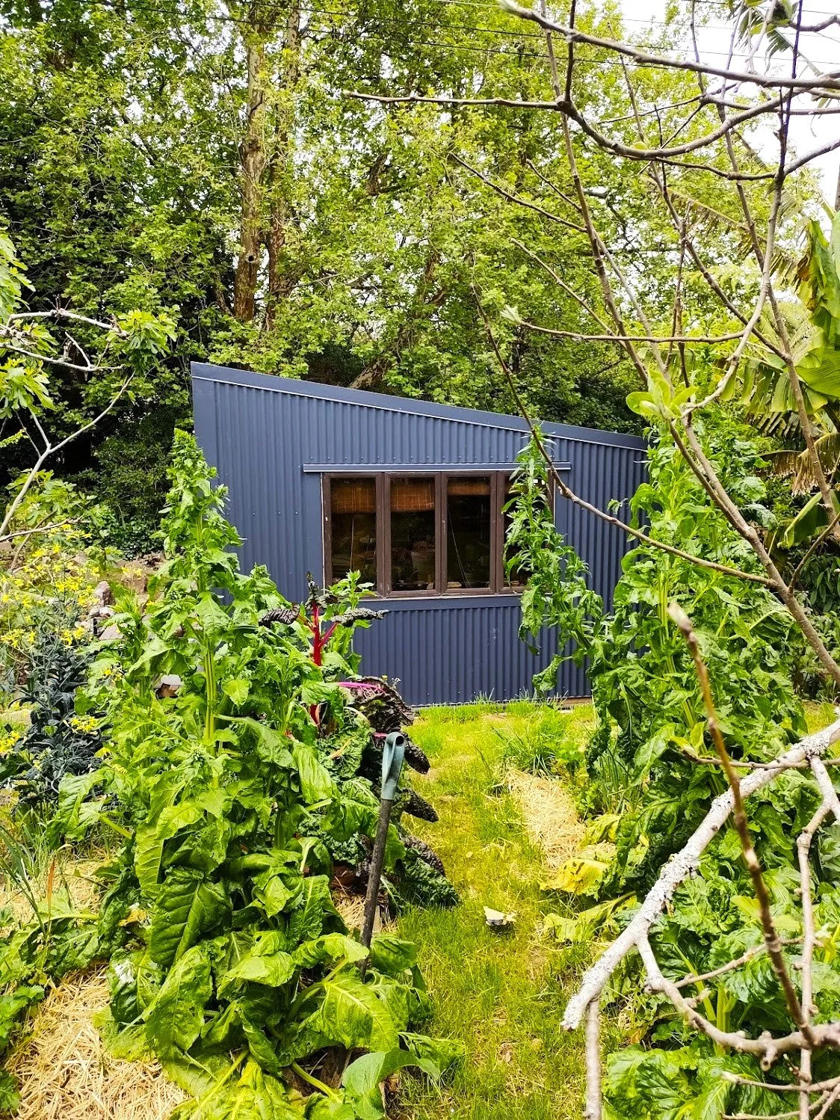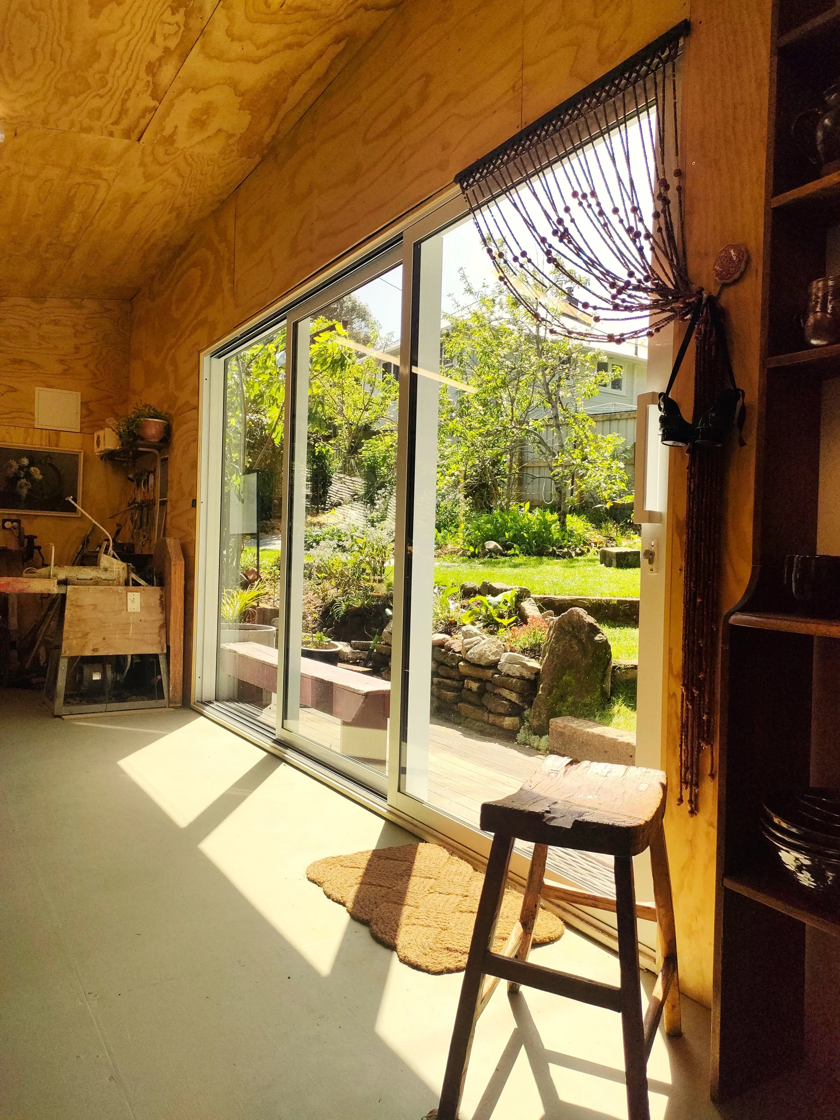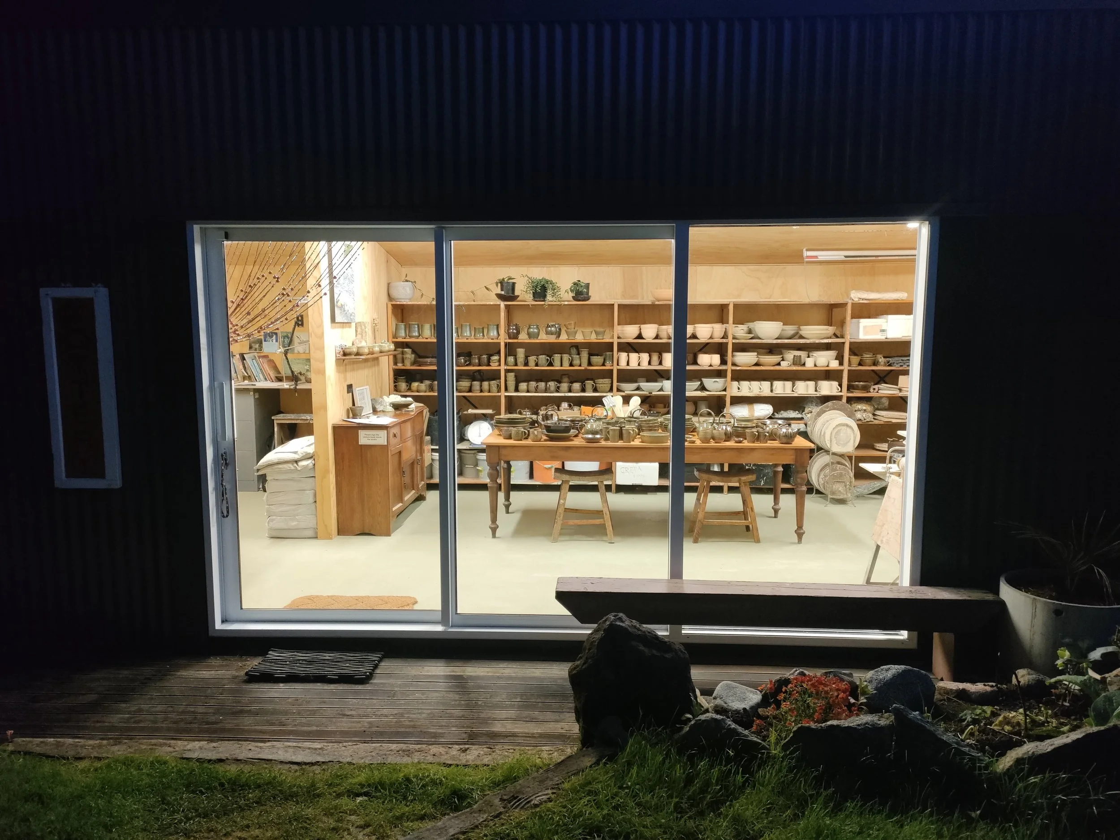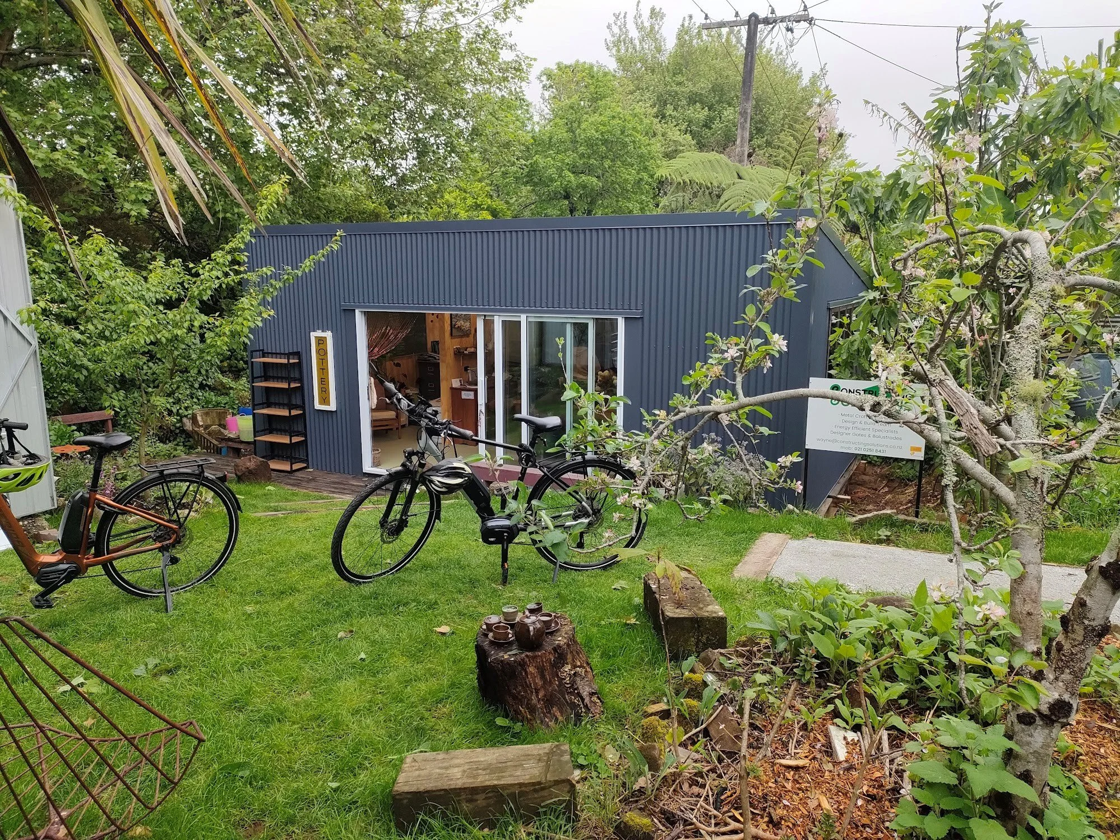Pottery Studio
under 30m2 pottery studio
Case Study: Transforming Garden Spaces into Multi-Use Studios
Client Brief: A client approached us looking to make the most of their garden space. They needed a compact, functional structure that could serve multiple purposes: a potters studio for creative work, an office for the business tasks, a shop for selling products, and a workshop for her projects, as well as tutoring projects. The challenge was to design and build a flexible space under the 30m² legislation to minimize costs while maximizing the value and functionality of the structure.
Our Solution: We specialize in creating versatile, practical, and durable spaces that fit within specific planning regulations. For this project, we designed a multi-functional building that sits modestly in the client’s garden.
Design: We focused on creating a minimalist design that would not only be visually simple, but also practical and space-efficient. The building was broken down into distinct zones: a work area for creativity, an office for day-to-day operations, a display area for the shop, and a corner dedicated to DIY and crafting.
Construction: Using sustainable, low-maintenance materials, we ensured the structure was both durable and cost-effective. The under 30m² legislation allowed us to streamline the building process and avoid costly permits, all while maximizing the usable space.
Functionality: We implemented a flexible layout that could adapt to the client’s changing needs, with plenty of natural light, efficient storage solutions, and modern, high-quality robust ply finishes.
Results: The project was completed on time and within budget. The client was thrilled with the end result — a versatile space that seamlessly blended with their garden while offering the perfect balance of work and leisure.
Cost-Effective: By keeping the design under 30m², we minimized construction and permit costs, allowing the client to invest in high-quality finishes and materials without exceeding their budget.
Maximized Use: The multifunctional design created a workspace that adapted to the client’s evolving needs, allowing them to work, sell products, and engage in their pottery business all within one compact space.
Durability & Low Maintenance: The structure was built to withstand the elements, requiring minimal upkeep, which aligned with the client’s desire for a hassle-free, long-lasting solution.
Down the garden path is a very special place for a very talented potter
Other design considerations-Orientation, access and light
Ensuring it was light filled, warm in winter, cool in summer, as well as addressing the delightful and sustainable garden. was one of the design focuses, which needed to be taken into account as well as the functionality requirements. The north facing stacker doors can open up to invite easy access for clients, great cross ventilation, as well as keeping connected to the sustainable garden.
This area is also used for a specific type of drying of pottery. This studio is featured annually in the Taranaki sustainable arts trails, and has transformed the artists life by being able to work in her own back yard.
Zoning
Simple and clearly defined zones,, with
working production zone,
social media photo zone,
drying and glazing zone,
materials storage and
machinery zones,
allow for a multipurpose space, where both production and shop overlay each other in an intimate , yet publically accessable, well lit space, for all day and all year round use.
Sustainable Backyards, and Arts Trail Venue
its always a pleasure to witness how our clients occupy their new space, and make it theirs,
The bifold windows open in to the garden, where the peaches can literally be picked from inside the building! Deciduous planting provides western shade from summer heat, ensuring a cool summer workspace with cross ventilation, while ensuring that warm winter sun penetrates the space.
Although this looks like a minimalist and simple potters shed, The design needed to ensure a delicate microclimate balance to create the right environment for slow drying the artists precious pottery. Factors such as orientation, ventilation, and solar gain considerations were taken into account to ensure the right environment for the clay, as well as the occupiers, was assured throughout the seasons.










