Shop Fitout Process
We pride ourselves on keeping you fully informed of process, and will ensure that your outcomes are achieved, beyond expectation.
Below is our general process which takes you from first ideas to completed installation
Process
dream it draw it build it
-
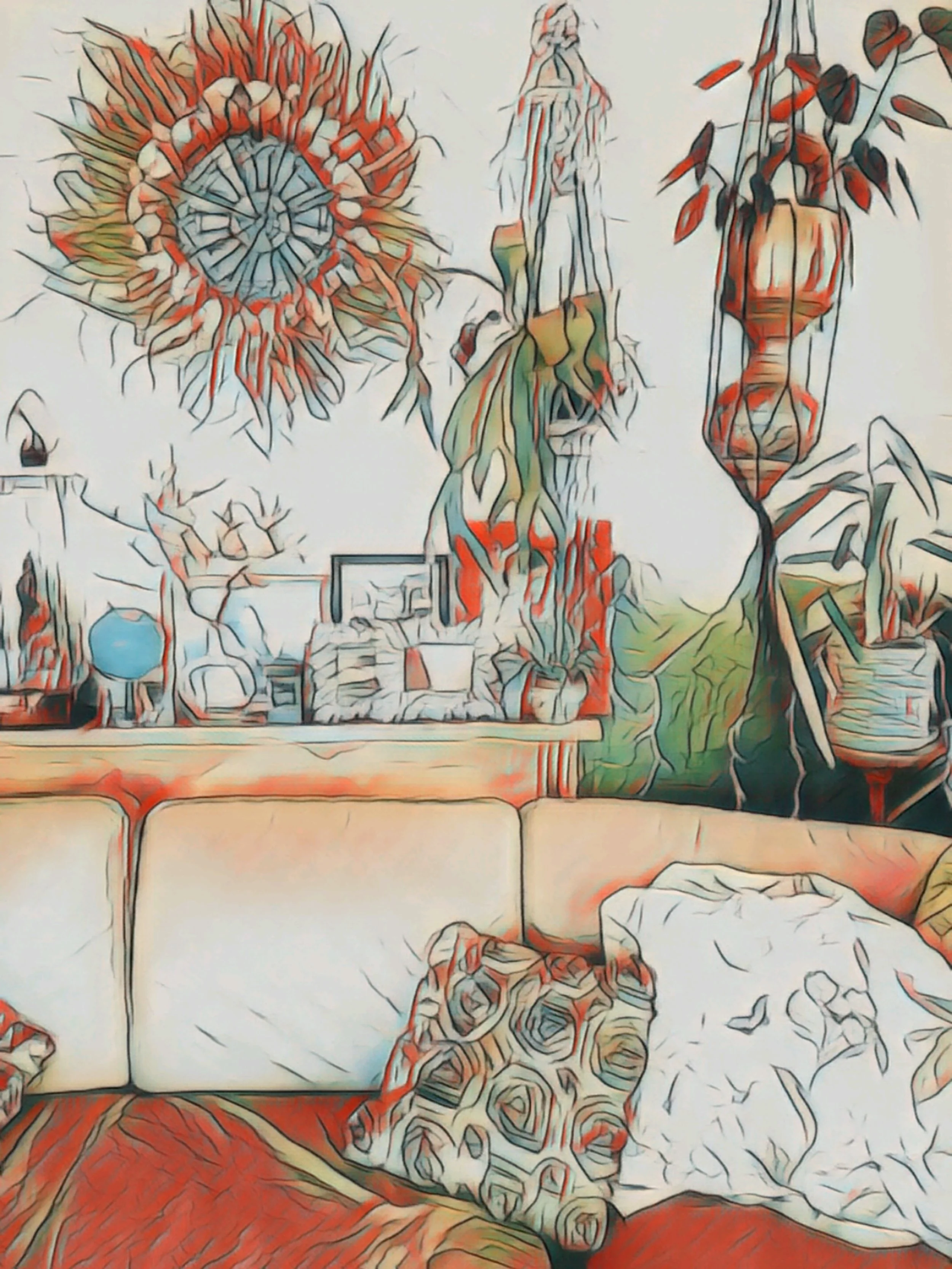
Brief Established, budget confirmed, Initial Concept Design
Establishing the project brief, budget and outcomes. This ensures everyone is clear on the project goals, scope, and vision. The concept design phase is where initial ideas are presented, agreed, and then developed, Concept idea could be as simple as an image…..
-
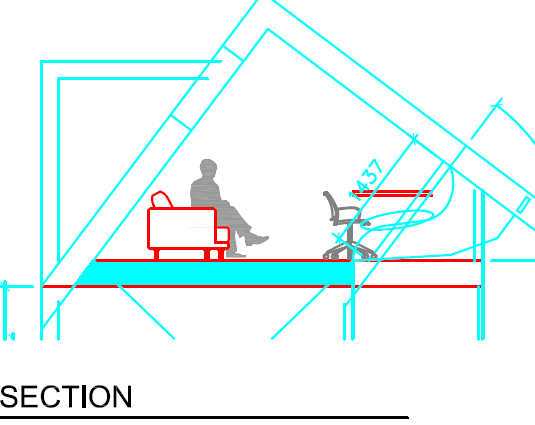
Developed design-construction details confirmed
Depending on the scale of the project, the developed design process firms up all smaller details- these could be joinery drawings, furniture aesthetics, materials, color palettes, lighting setouts, services, finishes, liaising with other contractors, and deciding those special details which make the project unique, so that the documentation process is fast and efficient
-
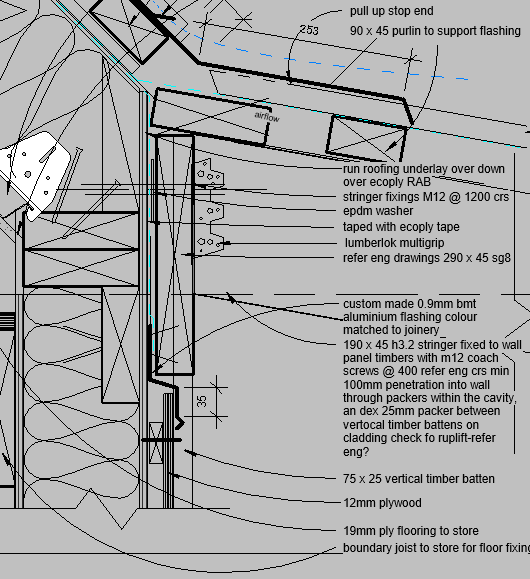
Shop/Consent/Working drawings as required
Depending on the scale, and workmanship required, we can cover off all building consent, internal joinery/fitout and metal manufacture drawings so you can be assured that construction is simple and effective. Our in house designer, and draughts person works closely with the craftsman, to ensure that the best possible manufacture and installation process is documented, for simple and efficient construction, saving time and money in the workshop
-
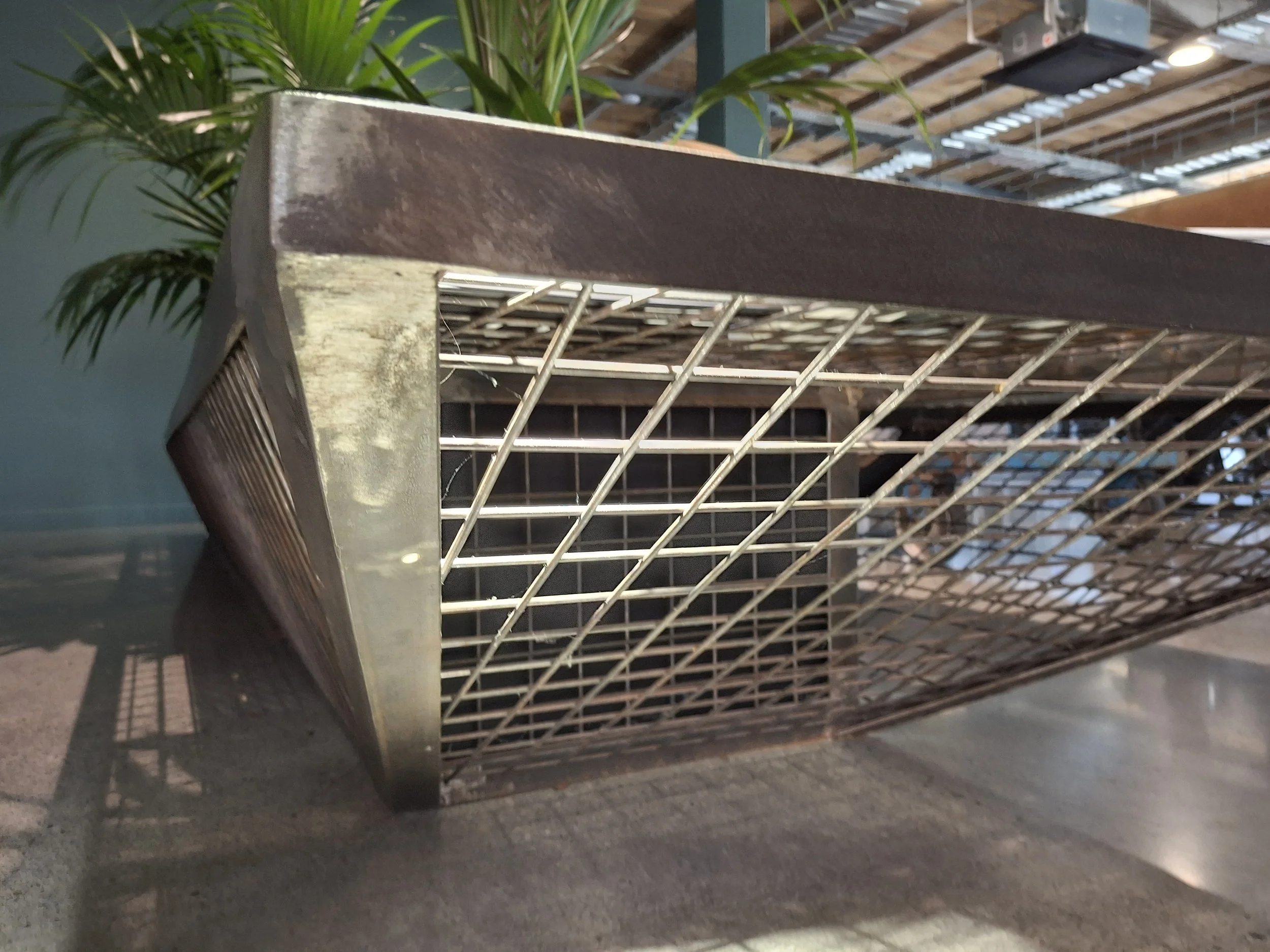
Constructed and installed
Project management of the entire project, including liaison with all subcontractors, with onsite or offsite manufacture , and onsite installation, at a timing, and level of management that suits you.
-

Manifold-Award winning Industrial style furniture
Manufacture of bespoke office furniture
-
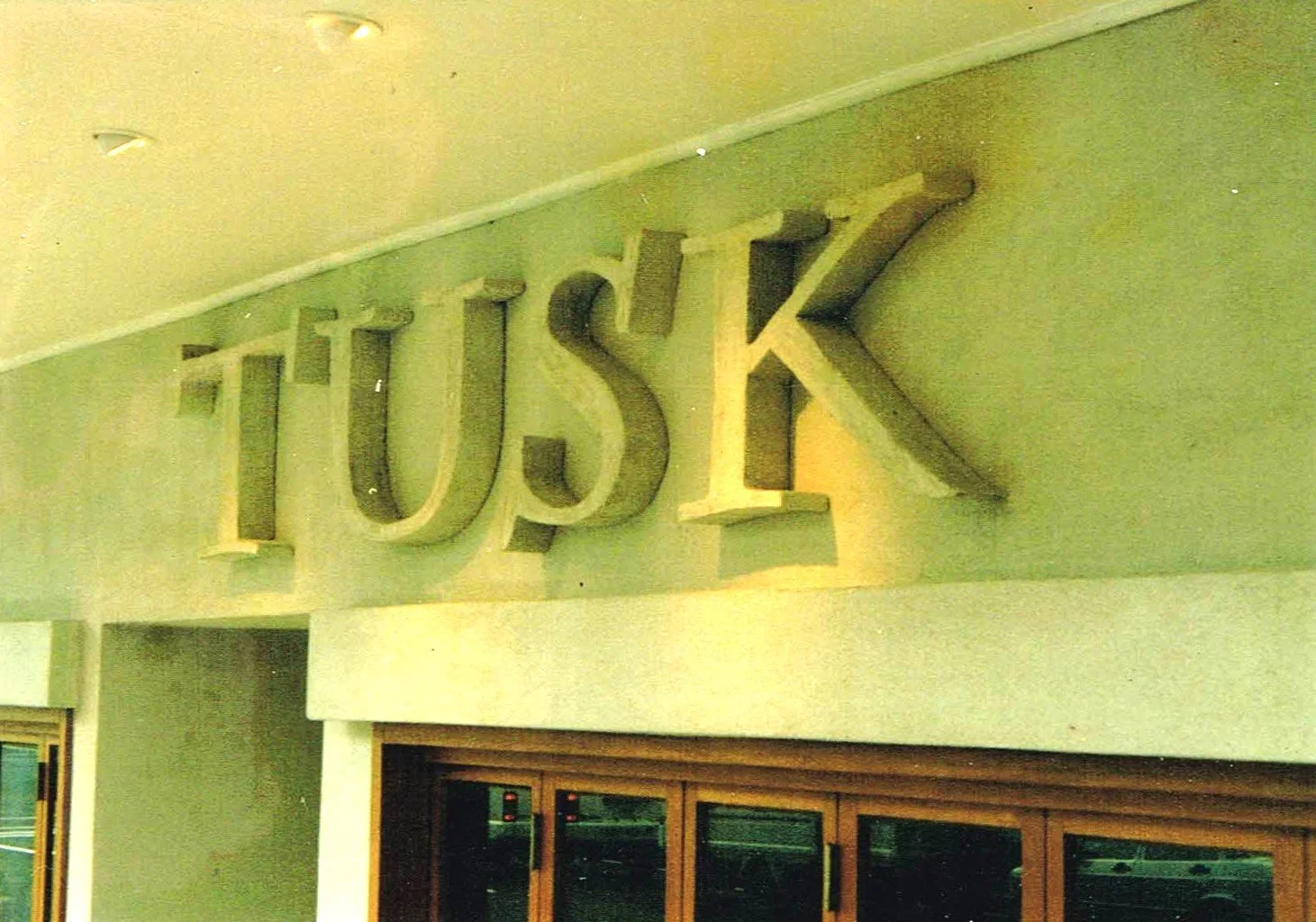
Tusk Thai Restaurant design and fitout
Thai Restaurant, from concept, to fitout
